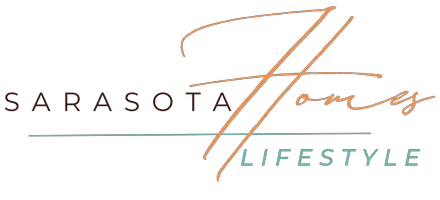
1805 TAWNEE PL Brandon, FL 33510
4 Beds
2 Baths
2,160 SqFt
UPDATED:
Key Details
Property Type Single Family Home
Sub Type Single Family Residence
Listing Status Active
Purchase Type For Sale
Square Footage 2,160 sqft
Price per Sqft $240
Subdivision Lakeview Village Sec D Uni
MLS Listing ID TB8433851
Bedrooms 4
Full Baths 2
HOA Fees $140/ann
HOA Y/N Yes
Annual Recurring Fee 140.0
Year Built 1989
Annual Tax Amount $589
Lot Size 0.280 Acres
Acres 0.28
Lot Dimensions 80x150
Property Sub-Type Single Family Residence
Source Stellar MLS
Property Description
Location
State FL
County Hillsborough
Community Lakeview Village Sec D Uni
Area 33510 - Brandon
Zoning PD
Interior
Interior Features Ceiling Fans(s), High Ceilings, Primary Bedroom Main Floor, Stone Counters
Heating Electric
Cooling Central Air
Flooring Ceramic Tile, Luxury Vinyl
Fireplaces Type Wood Burning
Fireplace true
Appliance Built-In Oven, Cooktop, Dishwasher, Disposal, Dryer, Refrigerator, Washer, Water Softener
Laundry Inside
Exterior
Exterior Feature Hurricane Shutters, Private Mailbox, Rain Gutters, Sidewalk, Sliding Doors
Garage Spaces 2.0
Fence Wood
Pool In Ground, Screen Enclosure
Utilities Available Electricity Connected
Roof Type Shingle
Attached Garage true
Garage true
Private Pool Yes
Building
Lot Description Cul-De-Sac, Sidewalk, Paved
Story 1
Entry Level One
Foundation Slab
Lot Size Range 1/4 to less than 1/2
Sewer Public Sewer
Water Public
Architectural Style Contemporary
Structure Type Block,Stucco
New Construction false
Others
Pets Allowed Yes
Senior Community No
Ownership Fee Simple
Monthly Total Fees $11
Acceptable Financing Cash, Conventional, FHA, VA Loan
Membership Fee Required Required
Listing Terms Cash, Conventional, FHA, VA Loan
Special Listing Condition None
Virtual Tour https://www.propertypanorama.com/instaview/stellar/TB8433851







