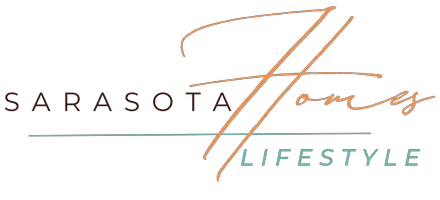6527 SILVER QUEEN WAY Windermere, FL 34786
3 Beds
3 Baths
1,492 SqFt
UPDATED:
Key Details
Property Type Townhouse
Sub Type Townhouse
Listing Status Active
Purchase Type For Sale
Square Footage 1,492 sqft
Price per Sqft $308
Subdivision Merrick Lndg
MLS Listing ID O6313641
Bedrooms 3
Full Baths 2
Half Baths 1
Construction Status Completed
HOA Fees $276/mo
HOA Y/N Yes
Annual Recurring Fee 3312.0
Year Built 2003
Annual Tax Amount $3,407
Lot Size 3,484 Sqft
Acres 0.08
Lot Dimensions 33x109
Property Sub-Type Townhouse
Source Stellar MLS
Property Description
Location
State FL
County Orange
Community Merrick Lndg
Area 34786 - Windermere
Zoning P-D
Interior
Interior Features Ceiling Fans(s), Eat-in Kitchen, Kitchen/Family Room Combo, Open Floorplan, PrimaryBedroom Upstairs, Solid Surface Counters, Solid Wood Cabinets, Split Bedroom, Stone Counters, Thermostat, Vaulted Ceiling(s), Walk-In Closet(s)
Heating Central, Electric, Heat Recovery Unit
Cooling Central Air
Flooring Carpet, Ceramic Tile
Fireplaces Type Family Room
Furnishings Unfurnished
Fireplace true
Appliance Dishwasher, Disposal, Electric Water Heater, Microwave, Range, Refrigerator, Washer
Laundry Laundry Room
Exterior
Exterior Feature French Doors, Sidewalk
Parking Features Alley Access, Assigned, Common, Deeded, Driveway, Garage Door Opener, Garage Faces Rear, Ground Level, Guest
Garage Spaces 2.0
Fence Vinyl
Community Features Association Recreation - Owned, Community Mailbox, Deed Restrictions, Golf Carts OK, Irrigation-Reclaimed Water, Playground, Pool, Sidewalks, Special Community Restrictions, Street Lights
Utilities Available BB/HS Internet Available, Cable Available, Cable Connected, Electricity Available, Electricity Connected, Fire Hydrant, Phone Available, Sewer Available, Sewer Connected, Sprinkler Meter, Underground Utilities, Water Available
Amenities Available Cable TV, Fence Restrictions, Maintenance, Park, Pool, Recreation Facilities, Security, Spa/Hot Tub, Vehicle Restrictions
Water Access Yes
Water Access Desc Limited Access,Pond
View Water
Roof Type Shingle
Porch Covered, Front Porch, Porch, Side Porch
Attached Garage true
Garage true
Private Pool No
Building
Lot Description Cleared, Corner Lot, In County, Landscaped, Level, Oversized Lot, Private, Sidewalk, Paved
Entry Level Two
Foundation Slab
Lot Size Range 0 to less than 1/4
Sewer Public Sewer
Water Private
Architectural Style Florida
Structure Type Block,Stucco,Frame
New Construction false
Construction Status Completed
Schools
Elementary Schools Keene Crossing Elementary
Middle Schools Bridgewater Middle
High Schools Windermere High School
Others
Pets Allowed Breed Restrictions, Yes
HOA Fee Include Common Area Taxes,Pool,Escrow Reserves Fund,Maintenance Structure,Maintenance,Management,Pest Control,Security
Senior Community No
Ownership Fee Simple
Monthly Total Fees $276
Acceptable Financing Cash, Conventional, FHA, VA Loan
Membership Fee Required Required
Listing Terms Cash, Conventional, FHA, VA Loan
Num of Pet 3
Special Listing Condition None
Virtual Tour https://www.propertypanorama.com/instaview/stellar/O6313641







