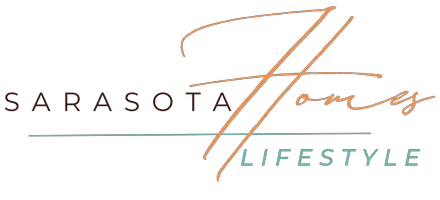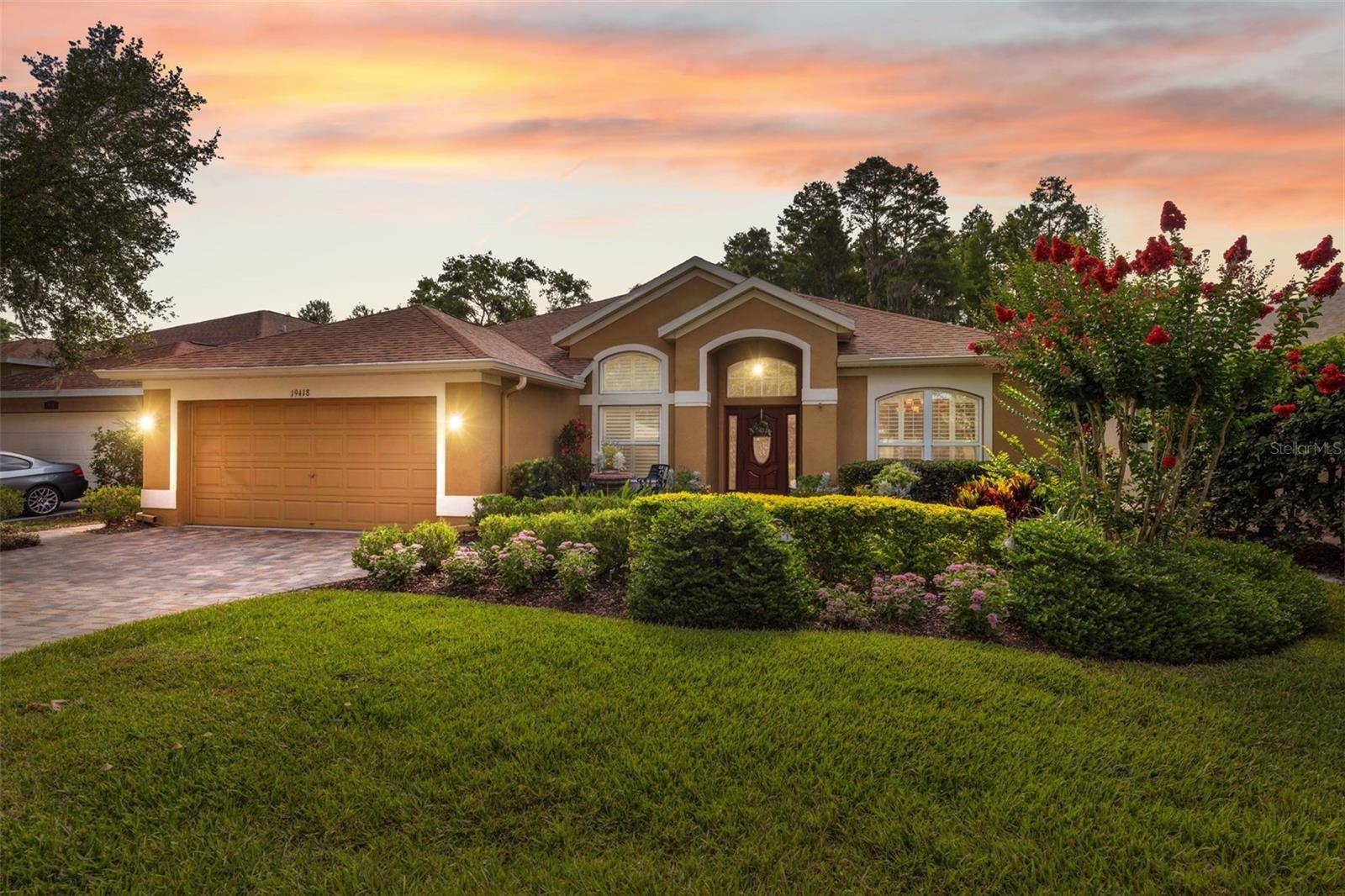19418 MORDEN BLUSH DR Lutz, FL 33558
4 Beds
2 Baths
2,185 SqFt
UPDATED:
Key Details
Property Type Single Family Home
Sub Type Single Family Residence
Listing Status Active
Purchase Type For Sale
Square Footage 2,185 sqft
Price per Sqft $286
Subdivision Villarosa L
MLS Listing ID W7875948
Bedrooms 4
Full Baths 2
HOA Fees $219/qua
HOA Y/N Yes
Annual Recurring Fee 876.0
Year Built 1999
Annual Tax Amount $4,001
Lot Size 10,018 Sqft
Acres 0.23
Lot Dimensions 63x159
Property Sub-Type Single Family Residence
Source Stellar MLS
Property Description
Step inside and fall in love with the bright, open floor plan and tasteful updates. The heart of the home is the remodeled, high-end kitchen—perfect for the home chef—featuring a gas range, sleek cabinetry with convenient toe-kick drawers, and a well-organized pantry with roll-out shelving. It's a space designed for both style and function. The spacious living and dining areas flow effortlessly, making entertaining a breeze. A split-bedroom layout offers privacy and flexibility, with the primary suite providing a relaxing retreat complete with an en-suite bath and generous closet space. Three additional bedrooms are perfect for family, guests, or a home office. Step outside to your own private backyard oasis. The sparkling screened-in pool is solar-heated for year-round enjoyment and surrounded by beautifully maintained turf and landscaping. With no rear neighbors, you'll enjoy added peace and privacy in this serene setting. Notable updates include some recently replaced windows for improved energy efficiency and natural light, updated flooring, a newer roof, and a two-car garage. Located in a top-rated school district and just minutes from shopping, dining, parks, and major commuter routes, this home truly has it all. Don't miss the chance to make this exceptional Villarosa home your own—schedule your private showing today!
Location
State FL
County Hillsborough
Community Villarosa L
Area 33558 - Lutz
Zoning PD
Interior
Interior Features Ceiling Fans(s), Eat-in Kitchen, Kitchen/Family Room Combo, Primary Bedroom Main Floor, Thermostat, Tray Ceiling(s)
Heating Central
Cooling Central Air
Flooring Carpet, Tile, Wood
Fireplace false
Appliance Cooktop, Dishwasher, Disposal, Dryer, Microwave, Refrigerator, Washer, Wine Refrigerator
Laundry Laundry Room
Exterior
Exterior Feature Garden, Sidewalk, Sliding Doors
Garage Spaces 2.0
Pool In Ground
Community Features Deed Restrictions, Park, Playground, Sidewalks
Utilities Available Cable Available, Electricity Connected, Sewer Connected, Water Connected
Roof Type Shingle
Attached Garage true
Garage true
Private Pool Yes
Building
Story 1
Entry Level One
Foundation Slab
Lot Size Range 0 to less than 1/4
Sewer Public Sewer
Water Public
Structure Type Block,Stucco
New Construction false
Schools
Elementary Schools Mckitrick-Hb
Middle Schools Martinez-Hb
High Schools Steinbrenner High School
Others
Pets Allowed Yes
Senior Community No
Ownership Fee Simple
Monthly Total Fees $73
Acceptable Financing Cash, Conventional, FHA, VA Loan
Membership Fee Required Required
Listing Terms Cash, Conventional, FHA, VA Loan
Special Listing Condition None
Virtual Tour https://www.propertypanorama.com/instaview/stellar/W7875948







