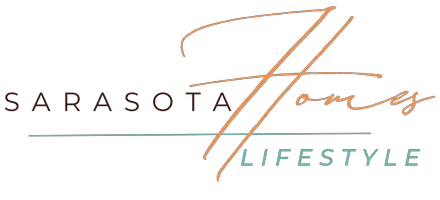3304 LATANIA DR Tampa, FL 33618
6 Beds
5 Baths
3,864 SqFt
OPEN HOUSE
Sat May 17, 1:30pm - 3:30pm
Sun May 18, 1:00pm - 3:00pm
UPDATED:
Key Details
Property Type Single Family Home
Sub Type Single Family Residence
Listing Status Active
Purchase Type For Sale
Square Footage 3,864 sqft
Price per Sqft $271
Subdivision Carrollwood Sub Unit 22A
MLS Listing ID TB8384711
Bedrooms 6
Full Baths 5
HOA Y/N No
Year Built 1971
Annual Tax Amount $9,562
Lot Size 0.270 Acres
Acres 0.27
Lot Dimensions 98x120
Property Sub-Type Single Family Residence
Source Stellar MLS
Property Description
This stunning 6-bedroom, 5-bathroom pool home on Oak Tree Lined Latania Drive offers an exceptional opportunity to own a piece of Original Carrollwood luxury, near exceptional amenities and schools. Walking distance to restaurants and retail. Step through the custom beveled double mahogany doors into a bright entry and be welcomed by the engineered hardwood floors throughout, giving a warm vibe to this family oasis. The spacious living room is illuminated by a grand picture window. French doors open to a
versatile den, ideally situated next to a full guest bathroom. The kitchen impresses with soaring 12-foot vaulted ceilings, custom cabinetry, granite countertops, Sub-Zero refrigerator, and dual breakfast bars—perfect for everyday living or entertaining. Through the barn door off the kitchen, experience the indoor laundry and mudroom with custom built-ins, allowing for extensive storage, and a bench perfect for housing backpacks and sports equipment! The formal dining room boasts 10-foot ceilings, crown molding, and through French doors, opens to the 57-foot lanai, surrounding a sports pool, measuring 17x39. Adjacent to the dining room, you will find an in-law suite with a full bathroom, also opening to the lanai through French doors with a private entrance. The spacious family room features crown molding and a large 5'x10' window with lovely views of the pool. The expansive, covered lanai is outfitted with recessed LED lighting, 92 feet of
continuous pavers, and a stunning saltwater sports pool with fountains—an entertainer's dream. The Primary Suite includes an impressive 13x11 walk-in closet, spacious en-suite bath with a walk-in shower, custom built-ins, a granite countertop, dual-sink vanity, attaching to a room, perfect for storage or as a home gym. Upstairs you will find four additional bedrooms, and two full baths. Additional highlights
include, plantation shutters, engineered hardwood floors, modern impact windows (installed in 2019) and so much more. Enjoy all the amenities that Original Carrollwood has to show you! Access to Lake Carroll, Whte Sands Beach, tennis and pickleball courts, Scotty Cooper Park, private park for sports activities and a large dog park. Your family's forever home awaits!
Location
State FL
County Hillsborough
Community Carrollwood Sub Unit 22A
Area 33618 - Tampa / Carrollwood / Lake Carroll
Zoning RSC-6
Rooms
Other Rooms Attic, Breakfast Room Separate, Den/Library/Office, Family Room, Formal Dining Room Separate, Formal Living Room Separate, Great Room, Inside Utility, Interior In-Law Suite w/Private Entry, Storage Rooms
Interior
Interior Features Built-in Features, Ceiling Fans(s), Crown Molding, Eat-in Kitchen, Kitchen/Family Room Combo, Living Room/Dining Room Combo, Open Floorplan, Primary Bedroom Main Floor, Stone Counters, Thermostat, Vaulted Ceiling(s), Walk-In Closet(s), Window Treatments
Heating Electric
Cooling Central Air, Ductless, Zoned, Attic Fan
Flooring Hardwood, Tile
Fireplace false
Appliance Built-In Oven, Dishwasher, Disposal, Dryer, Electric Water Heater, Exhaust Fan, Ice Maker, Microwave
Laundry Electric Dryer Hookup, Inside, Laundry Room, Washer Hookup
Exterior
Exterior Feature Dog Run, French Doors, Hurricane Shutters, Lighting, Private Mailbox, Rain Gutters, Sidewalk, Sprinkler Metered
Parking Features Garage Door Opener
Garage Spaces 2.0
Fence Vinyl, Wood
Pool Gunite, In Ground, Lighting, Pool Sweep, Salt Water
Community Features Deed Restrictions, Dog Park, Golf Carts OK, Park, Playground, Sidewalks, Tennis Court(s), Street Lights
Utilities Available Cable Connected, Electricity Connected, Fiber Optics, Public, Sewer Connected, Sprinkler Meter, Underground Utilities, Water Connected
Water Access Yes
Water Access Desc Lake
View Garden, Pool
Roof Type Shingle
Porch Covered, Deck, Front Porch, Patio, Screened
Attached Garage true
Garage true
Private Pool Yes
Building
Lot Description Landscaped, Private, Sidewalk, Paved
Story 2
Entry Level Two
Foundation Slab
Lot Size Range 1/4 to less than 1/2
Sewer Public Sewer
Water Public
Architectural Style Contemporary, Custom
Structure Type Block,Brick,Wood Siding
New Construction false
Schools
Elementary Schools Carrollwood K-8 School
Middle Schools Carrollwood K-8 School
High Schools Chamberlain-Hb
Others
Pets Allowed Yes
Senior Community No
Ownership Fee Simple
Acceptable Financing Cash, Conventional, VA Loan
Listing Terms Cash, Conventional, VA Loan
Special Listing Condition None
Virtual Tour https://www.propertypanorama.com/instaview/stellar/TB8384711







