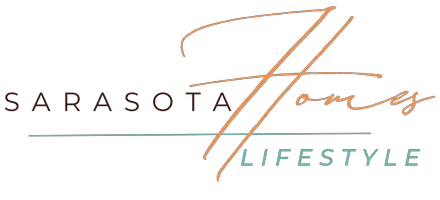6722 OAKMONT WAY Lakewood Ranch, FL 34202
4 Beds
4 Baths
4,996 SqFt
UPDATED:
Key Details
Property Type Single Family Home
Sub Type Single Family Residence
Listing Status Active
Purchase Type For Sale
Square Footage 4,996 sqft
Price per Sqft $300
Subdivision River Club North Lts 113-147
MLS Listing ID A4613941
Bedrooms 4
Full Baths 3
Half Baths 1
HOA Fees $845/ann
HOA Y/N Yes
Annual Recurring Fee 845.0
Year Built 1994
Annual Tax Amount $9,140
Lot Size 1.570 Acres
Acres 1.57
Property Sub-Type Single Family Residence
Source Stellar MLS
Property Description
The heart of the home is a chef's kitchen, recently updated with quartz waterfall countertops, soft-close white cabinetry, stainless appliances, a walk-in pantry, and a casual dining nook. The adjacent great room centers on a fireplace and spans to a screened lanai with panoramic river views, saltwater pool, spa, and lush gardens—perfect for entertaining or serene downtime.
Retreat to the first-floor primary suite boasting custom-built-ins, double-vanity bath, walk-in shower, and freestanding tub. Upstairs, three generous bedrooms, two baths, and a bonus room with a second fireplace await. The four-car side-entry garage features epoxy flooring, a Tesla charger with Powerwall, and a guest half bath.
Recent upgrades include a 2021 roof, three new A/C units, fresh siding and paint, Tesla solar panels, an irrigation well, automated pool controls, and a laundry chute with combo washer-dryer. The River Club provides a Ron Garl–designed 18-hole championship golf course, with Lakewood Ranch's dining, shopping, polo events, Sarasota's cultural attractions, and Gulf beaches all just minutes away.
This estate offers a rare blend of luxury, lifestyle, and location—and it won't last long.
Location
State FL
County Manatee
Community River Club North Lts 113-147
Area 34202 - Bradenton/Lakewood Ranch/Lakewood Rch
Zoning PDR/WPE/
Rooms
Other Rooms Bonus Room, Family Room, Formal Dining Room Separate, Formal Living Room Separate, Inside Utility, Loft
Interior
Interior Features Built-in Features, Ceiling Fans(s), Coffered Ceiling(s), Crown Molding, Eat-in Kitchen, High Ceilings, Kitchen/Family Room Combo, Open Floorplan, Primary Bedroom Main Floor, Solid Surface Counters, Solid Wood Cabinets, Stone Counters, Tray Ceiling(s), Vaulted Ceiling(s)
Heating Electric
Cooling Central Air
Flooring Carpet, Ceramic Tile
Fireplaces Type Family Room, Wood Burning
Furnishings Unfurnished
Fireplace true
Appliance Dishwasher, Electric Water Heater, Exhaust Fan, Microwave, Refrigerator
Laundry Inside, Laundry Chute, Laundry Room
Exterior
Exterior Feature French Doors, Lighting, Private Mailbox, Rain Gutters
Parking Features Electric Vehicle Charging Station(s), Garage Door Opener, Garage Faces Side, Oversized, Workshop in Garage
Garage Spaces 4.0
Pool Heated, In Ground, Lighting, Tile
Community Features Golf Carts OK, Golf, Sidewalks
Utilities Available Cable Available, Electricity Connected, Phone Available, Sprinkler Well, Water Connected
Waterfront Description River Front
View Y/N Yes
Water Access Yes
Water Access Desc River
View Trees/Woods
Roof Type Shingle
Porch Covered, Porch, Rear Porch
Attached Garage true
Garage true
Private Pool Yes
Building
Lot Description Cul-De-Sac, Landscaped, Near Golf Course, Oversized Lot, Paved
Entry Level Two
Foundation Slab
Lot Size Range 1 to less than 2
Builder Name Kolb
Sewer Public Sewer
Water Public
Architectural Style Custom, Traditional
Structure Type Block,Brick,Frame
New Construction false
Schools
Elementary Schools Braden River Elementary
Middle Schools Braden River Middle
High Schools Lakewood Ranch High
Others
Pets Allowed Yes
HOA Fee Include Common Area Taxes,Escrow Reserves Fund,Management
Senior Community No
Ownership Fee Simple
Monthly Total Fees $70
Acceptable Financing Cash, Conventional, VA Loan
Membership Fee Required Required
Listing Terms Cash, Conventional, VA Loan
Special Listing Condition None
Virtual Tour https://pix360.com/tour/39189/







